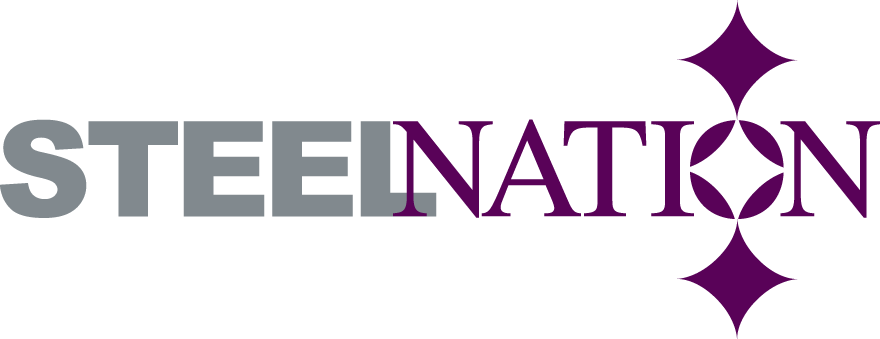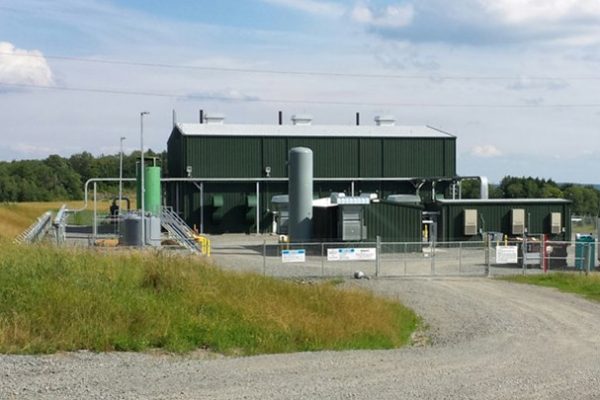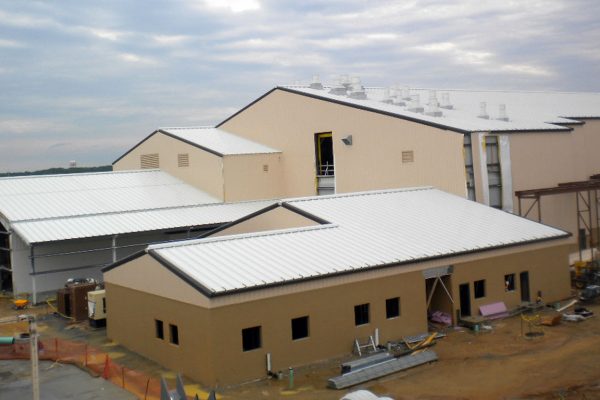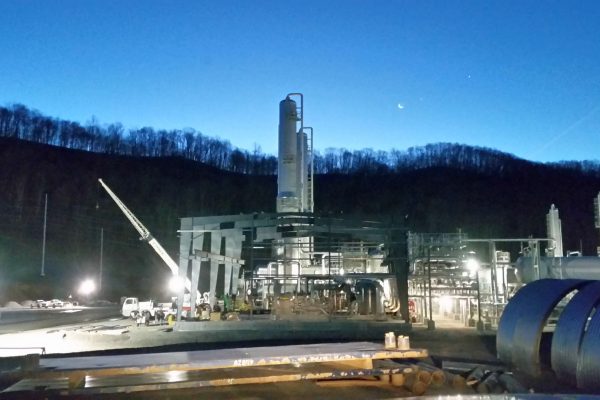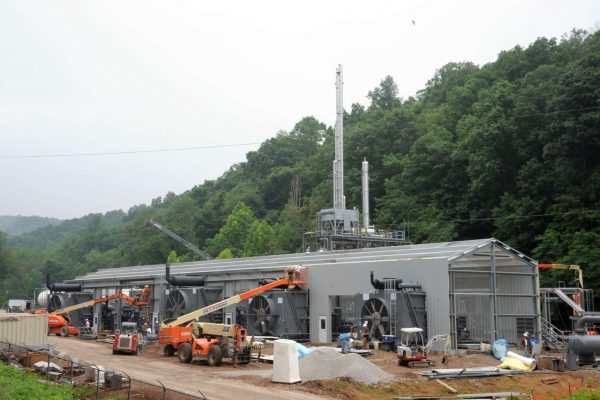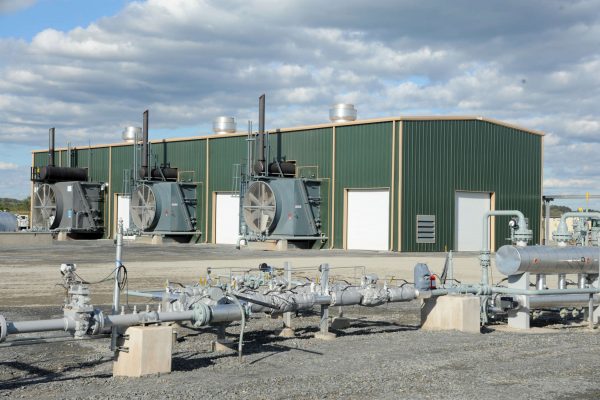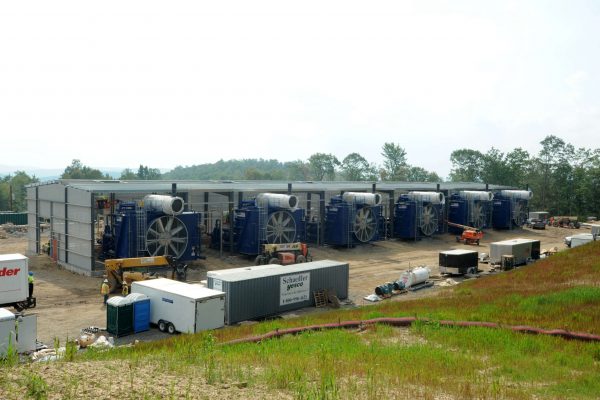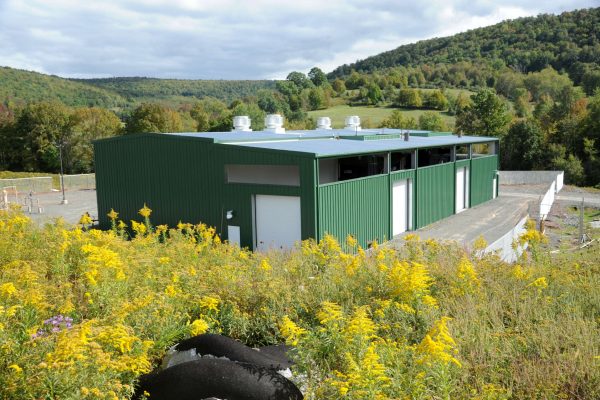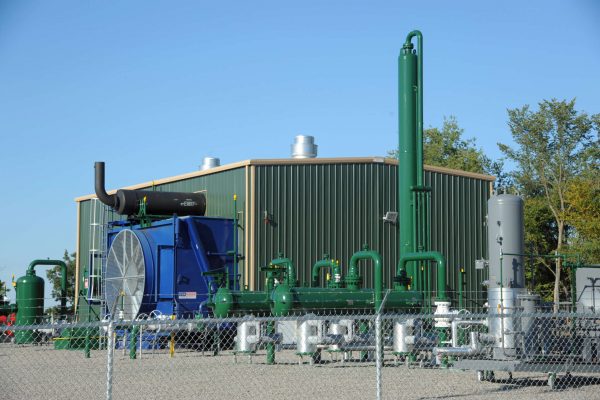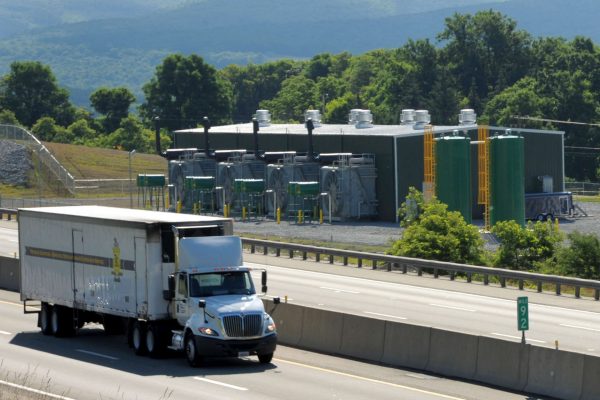Steel Buildings for Heavy Industry
Steel Nation Buildings uses Auto-CAD design and engineering for every one of their buildings. For complicated projects involving processing equipment and multiple structures, the sharing of Auto-CAD drawings enables engineers and architects to “overlay” the steel building over and around the processing equipment to ensure that clearances will not interfere with the structures. From full-color architectural renderings, anchor bolt plans, and the sharing of .DWG and .DXF Auto-CAD files, Steel Nation Buildings leads the industry in utilizing new technologies to design, deliver, and erect projects that stay on target through every step of the process.
Count on Steel Nation Buildings to remediate overheating issues in your buildings. We can also provide a wide range of services, such as periodic maintenance for fans, HVAC systems, and annual OSHA inspections for overhead cranes. We also provide training services for crane operators, rigging, manlifts and forklifts, as well as training on a variety of other equipment.
